
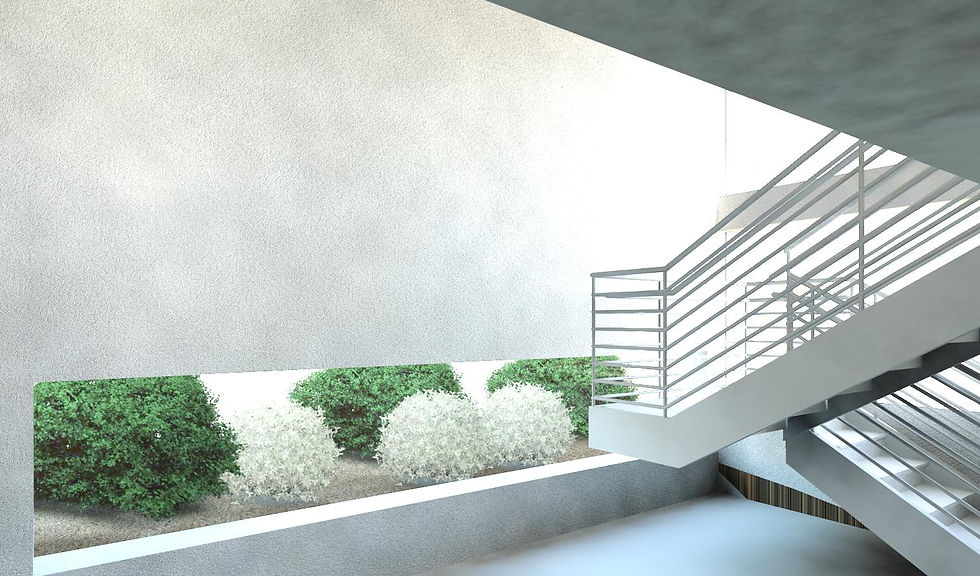
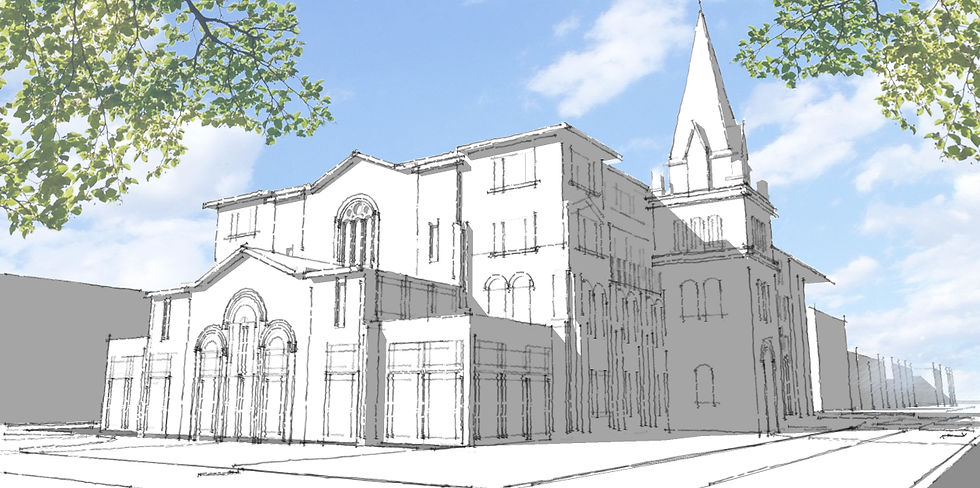

ARCHITECTURE

PROFESIONAL

ARCHITECTURAL WORK EXPERIENCE
- High End Residential
- Child Care Facility
- Garages, Repair, and storage
- Laboratories
- Medical Offices
- Offices
- Places of Worship
- Residential (S.F. and M.F.)
- School
- Shops
- Warehouses
- Client Consultation
- Code Reseach
- Code Review
- Community Outreach
- Construction Documents
- Design Development
- Heritage Reseach
- Permit Sets
- Site Analysis
- Site Visits
- Specifications and Material
Reseach
- Tender Documents
THESIS
THE CITY THAT LOST THE HIP IN ITS HOP
Breaking Through the Boundaries of Heritage Conservation
This thesis begins by taking a critical look at Bologna’s heritage conservation policy which deems the entire historic center as a complete entity that must be preserved. We explore the potential negative effects the policy has had on the city and the Bolognesi who appear reluctant to leave their contemporary mark on it. This causes Bologna to become divided and potentially irrelevant to contemporary society. The exploration and suggested solution, in the form of a project, is inspired by Hip Hop culture and its practices. Hip Hop at its core, is about expressing, layering and sampling, people’s different voices and identities, allowing the culture to be continuously personalized and therefore relevant. The proposed project aims to initiate and encourage a dialogue between the contemporary citizens and their city. It is proposed that the dialogue will begin to break the boundary set up around the historic centre of Bologna.
The chosen site for the project is an ex-military site, STAVECO, which has been closed to the public for over two centuries. Recently it has been acquired by the city and classified as a heritage site, making it a perfect starting point for the dialogue between past and present.

STUDIO
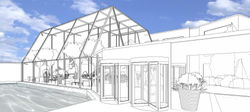 |
|---|
 |
 |
 |
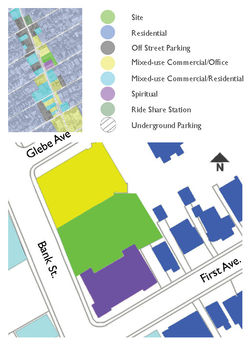 |
GLEBE COMMUNITY CONSERVATORY
The Glebe is a strong and established Ottawa neighbourhood which places a great deal of value on the community. In the summer months it is green and bustling with activity. However, during the harsh winter months, the colour and the activity fade from the streets.
To help the community stay alive and take a break from the winter chill, a conservatory and gardening club is proposed for the heart of the Glebe. The conservatory will act as a venue for the city and community as well as a unique market space for small businesses, craftsmen and artists to showcase and sell their work.
CANADIAN SCIENCE AND TECHNOLOGY MUSEUM
The Canadian Science and Technology Museum has made a seemingly permanent home in an old bread factory initially intended as a temporary home. The facility is not functional or easily accessible.
The new site for the museum is Bayview Yards, located just a few minutes away from Ottawa’s downtown core. It is easily accessible, the ideal size and has an impeccable view of the Ottawa River.
In 1960 the National Capitol Commission expropriated the bustling factory neighbourhood to make room for city expansions. The expansions were never carried out and the site has been fallow since.
 |
|---|
 |
 |
 |
 |
 |
|---|
 |
 |
 |
 |
FIBRE STUDIO AND GALLERY
Lydia, a fictional character, is a fibre artist. She has asked for a studio with the ability to double up as an exhibition space. She would like her studio to be based on a section drawing she has found. The understanding is that at least one of the studio’s sections will match the section she provided.
The project was presented to Lydia in the form of vignettes, plans, and sections completed in Revit and Photoshop.
HIP HOP HABITAT TOWER
Hip Hop Habitat Tower represents the side-effects of New York City’s redevelopment projects under the guidance of Robert Moses. Each layer of the tower is divided into four blocks and expresses a portion of the larger story.
Blocks are removed from the tower one by one, resulting in only fragments of the story to be exposed. The removal of blocks from the tower leaves the tower increasingly more unstable until it results in a collapse.
As the tower falls, all of the blocks can be reunited with their rightful counterparts and only then can the stories be understood as a whole and parts of each other.
The exercise expresses two things. One is that when looking at a functional model it is important to consider what makes it work before de-constructing, removing elements, and even attempting to recreate it. The second is that the stories and voices of the people matter when designing. An approach that does not listen to the stories of people involved will leave gaps in understanding of the challenges leading the project to failure and collapse.
 |
|---|
 |
 |
 |
 |
 |
 |
 |
 |
 |
|---|
 |
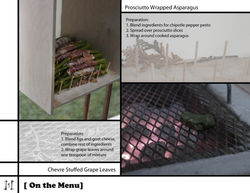 |
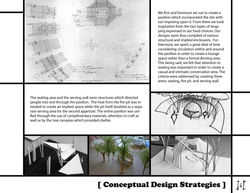 |
 |
 |
 |
 |
 |
 |
 |
 |
 |
 |
 |
DUPLICITY
DESIGN BUILD
Centered around food and social interaction, this site specific lounge was designed to have the least amount of physical impact on its environment.
The concept of the lounge and the food was centered around wrapping. The food display and the seating wrapped around a central hearth where people would gather to socialize and heat their food.